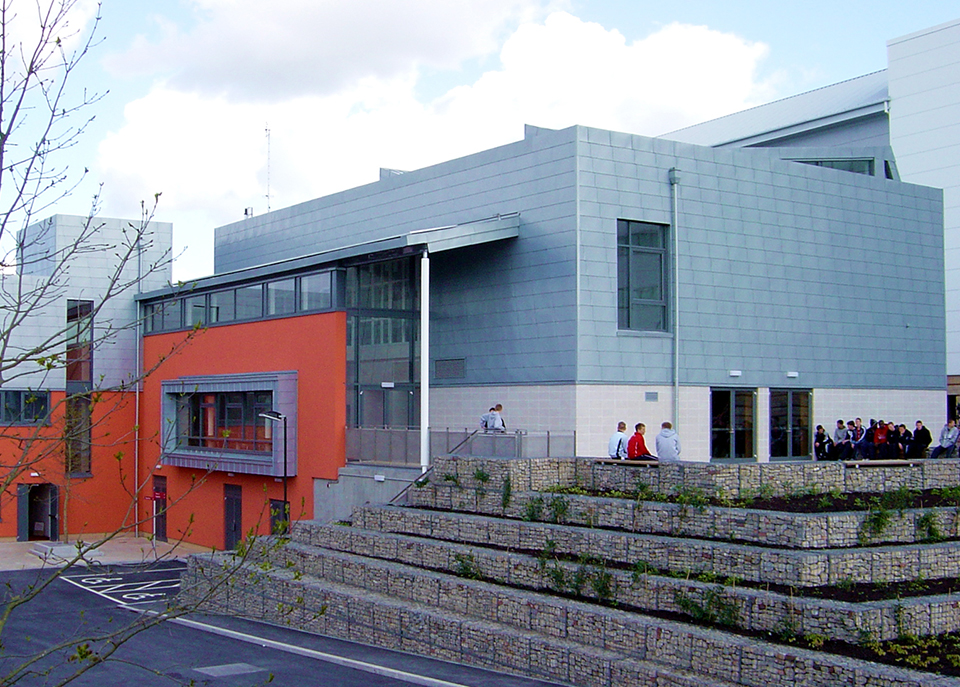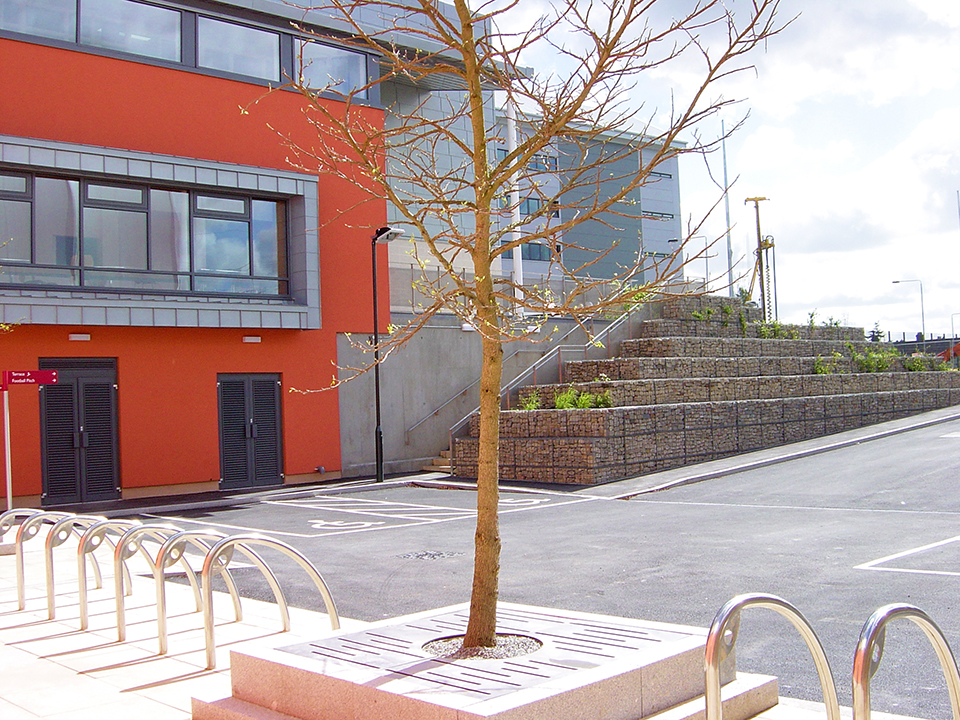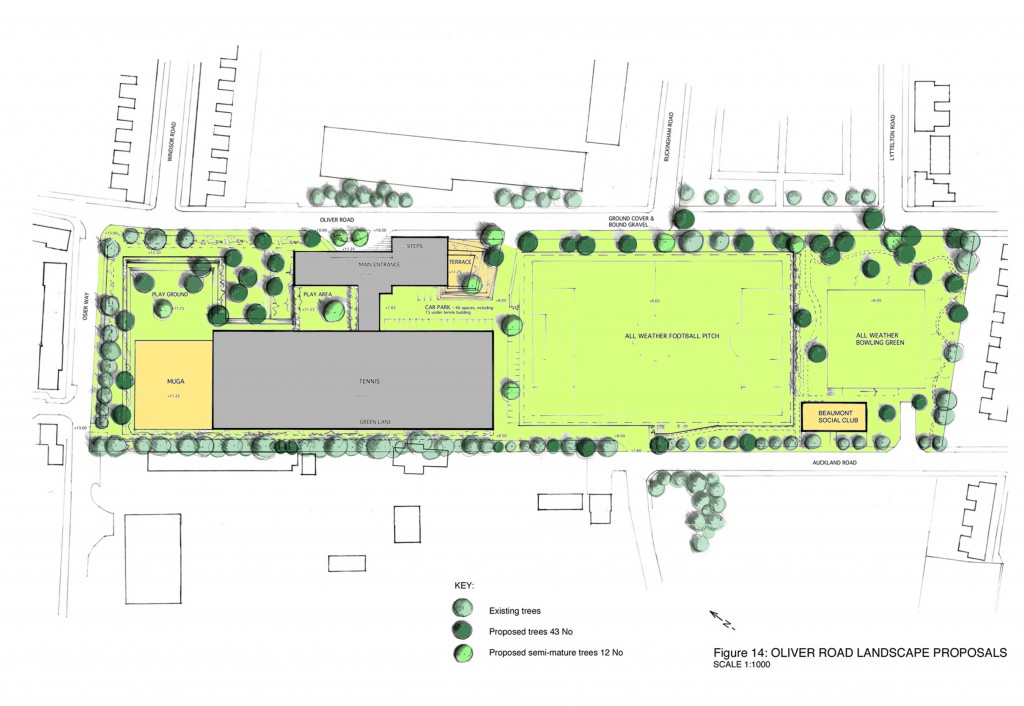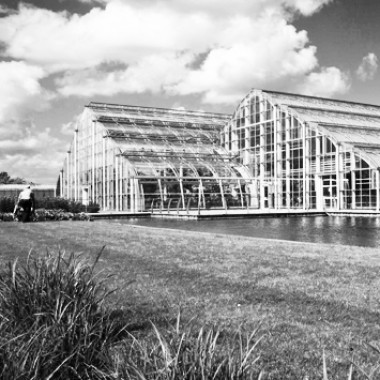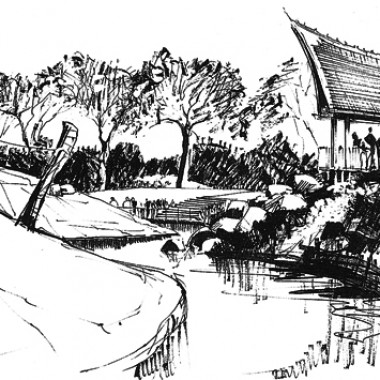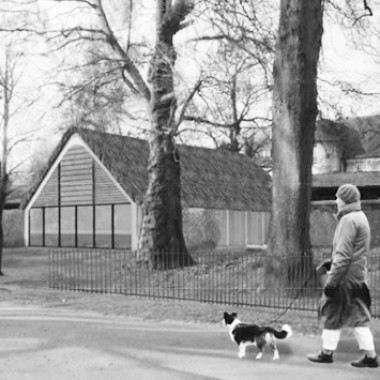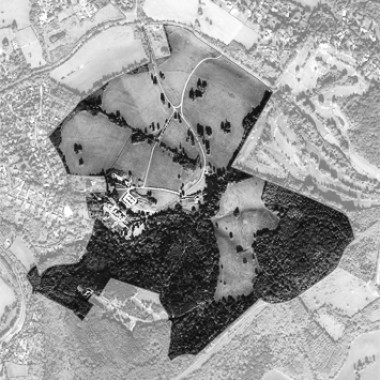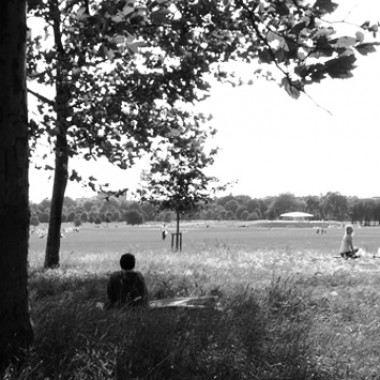Community Sports & Healthcare Facility
The Challenge
To integrate a new community sports facility with a healthcare facility on designated recreation ground. Sporting amenities to include an artificial football pitch, tennis court, playground and bowling green.
The Outcome
We developed a strategy for flat pitches on a sloping site with trees framing views into the area, while shutting out views to surrounding streets. Our tree strategy aimed to place a tree at each of the key views onto the site from the surrounding roads in order to increase the perception of greenery around the site’s periphery, even though the actual area of greenery was reduced. The resulting irregular spacing of trees frame views onto the site without forming a divisive edge or screen. Gabions filled with tumbled pieces of recycled concrete formed the significant retaining walls needed to level this previously sloping site. Our strategy helped secure planning consent. We then worked with the design and build contractor to deliver the external works.

