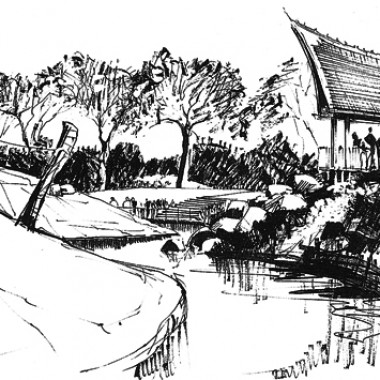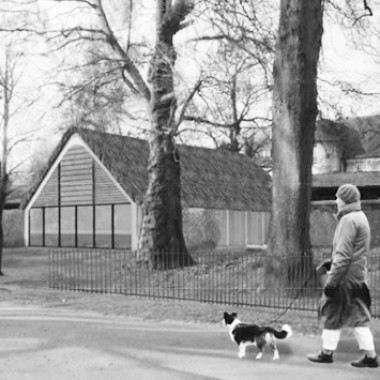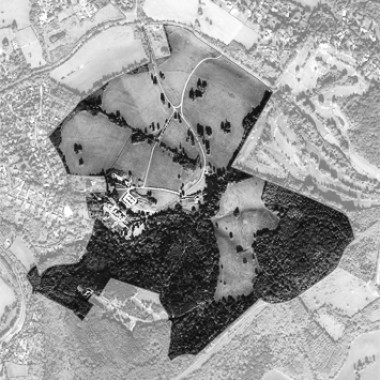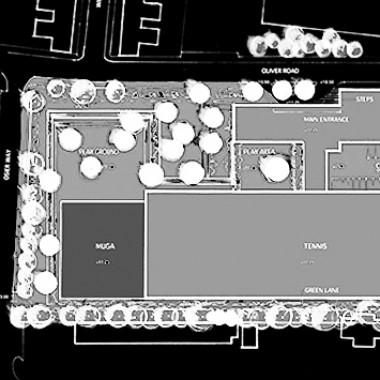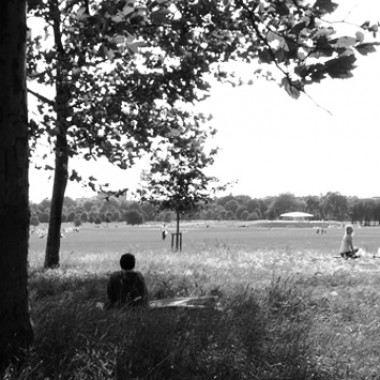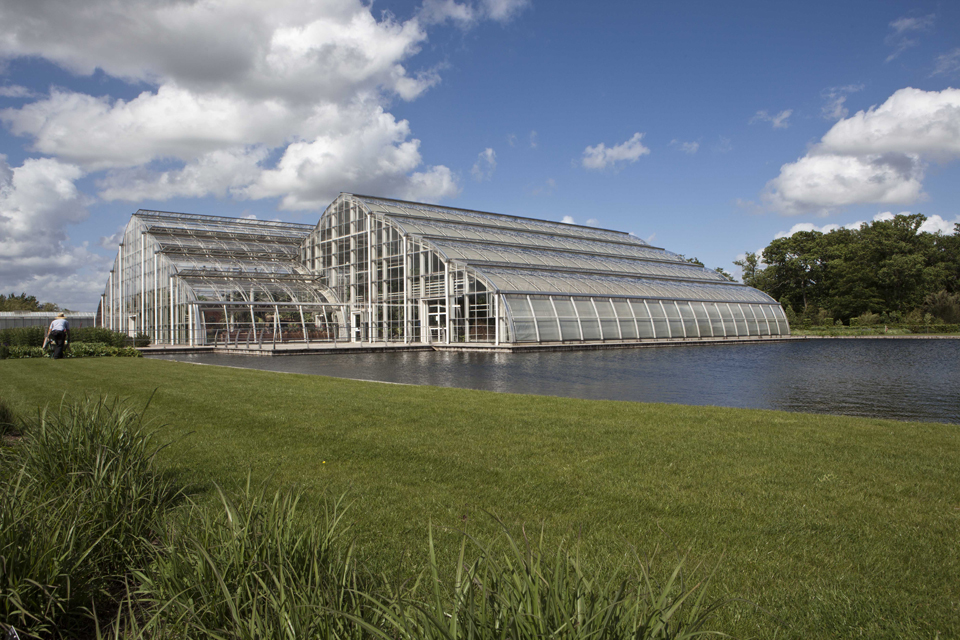
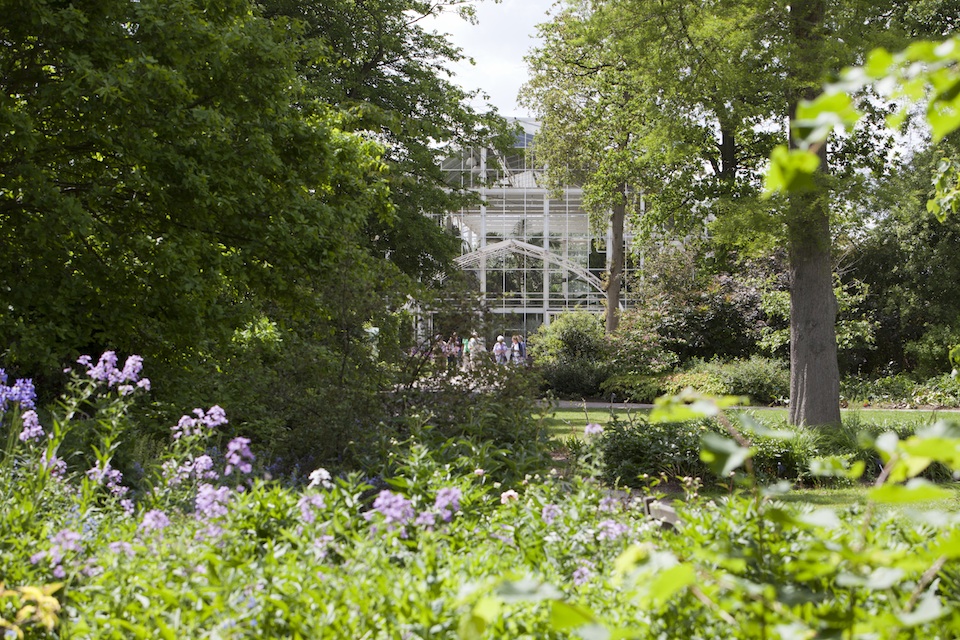
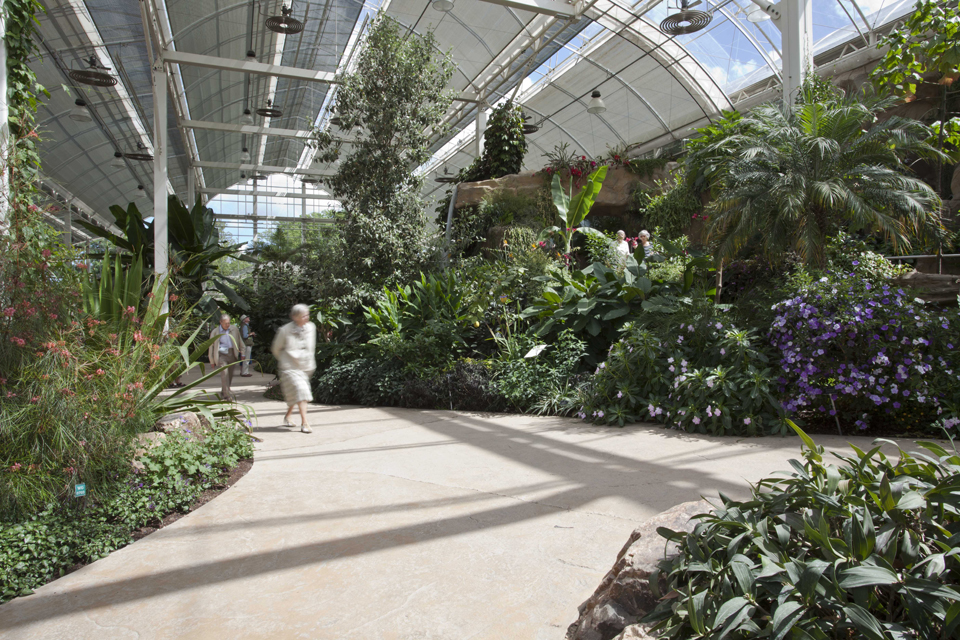
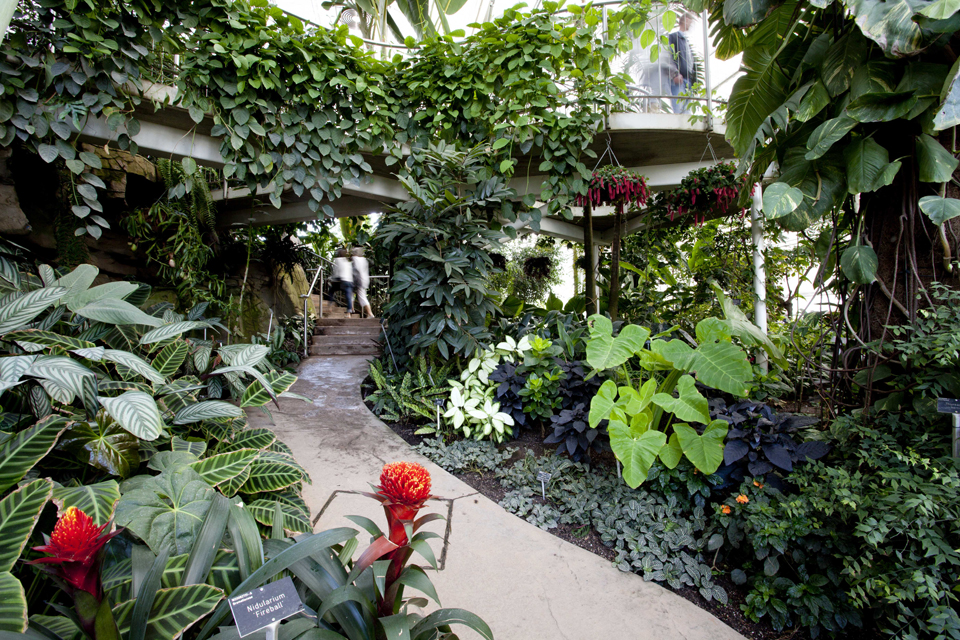
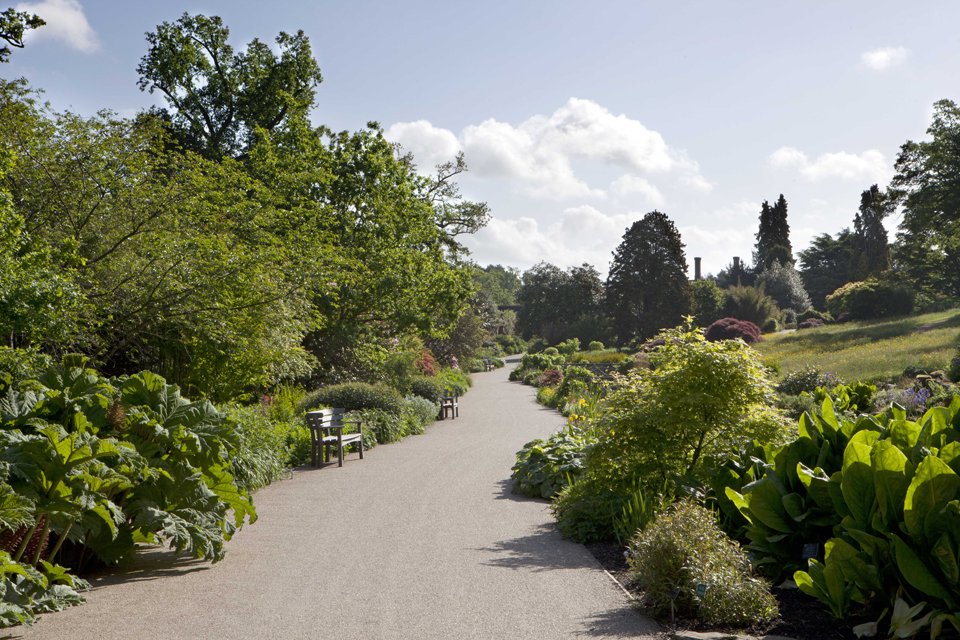
Glasshouse for Plant Collection
The Challenge
The Royal Horticultural Society (RHS) wished to mark its bicentenary year with a state-of-the-art Glasshouse to showcase its world-class plant collection of more than 5,000 taxa. We were commissioned to design a space, both interior and exterior, that would provide all visitors with an enhanced horticultural experience.
The Outcome
The Glasshouse remains one of the Society’s most ambitious projects. It took five years to build and was officially opened, to critical acclaim, by HM The Queen. We developed the concept for the Glasshouse setting, assisted with obtaining permissions and fundraising, and were part of the team that executed its construction. We designed a multi-layered interior landform with viewing platforms, pathways and waterfalls. Educational activities are central to the Wisley Glasshouse. The Learning Space, Root Zone and the Growing Lab are seamlessly integrated within the Glasshouse layout and landform that we designed. Three interlinked climate zones were required to house the extensive plant collection – we worked with engineers and technicians to manipulate the landform in order to separate and modify the climate within the glasshouse. We raised the walkways to three metres above ground level so that visitors could experience the landscapes and plants from new and unusual vantage points.

