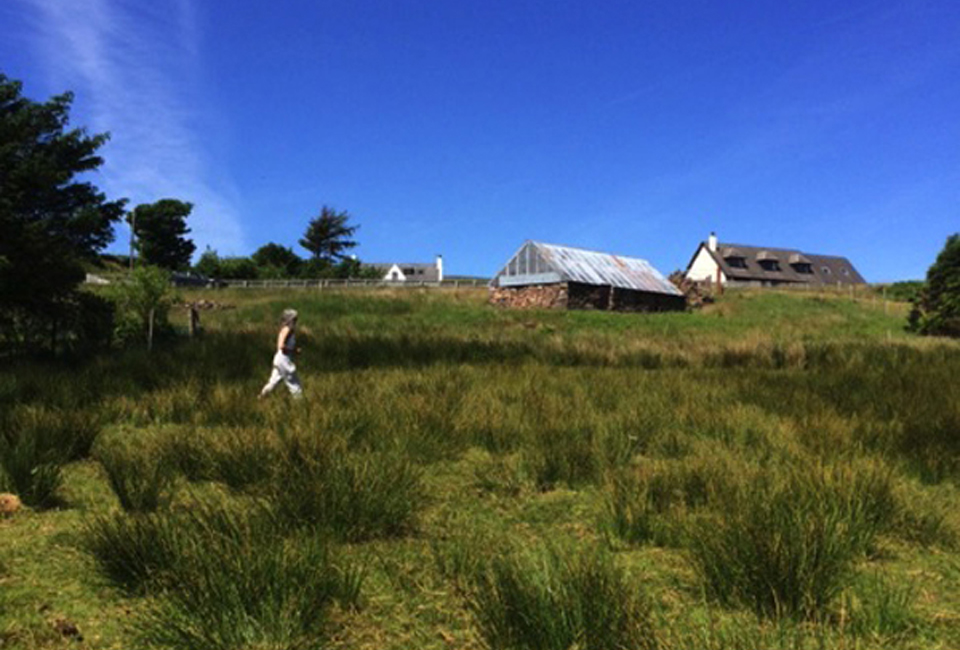Colvin & Moggridge are pleased to have worked with the award-winning architect Mary Arnold-Forster (http://maryarnold-forster.co.uk) on the setting of a single-storey two-bedroom house and weaving studio in Gairloch’s crofting township of Lonemore, in the West Highlands of Scotland. The project has recently been granted planning consent by Highland Council despite being a departure from the one and a half storey houses more typical of the area.
Taking a stone byre to the north of the site as a point of reference, Mary has designed a small and discreet house, set low in the landscape and finished in stone and larch cladding. The separate small studio also seeks to be recessive with a grey corrugated sheet finish.
Landscape design is rightly minimal in this location where formal gardens are not part of the landscape character. It comprises small areas of native planting, carefully located to help the buildings blend into the landscape, provide privacy, shade and dappled light. The garden will otherwise be grassy so that views to the south across Loch Gairloch and towards Skye can be enjoyed.
This is a low-profile development which realises the vision of our client: a layout that achieves exactly what they want in a home, in a setting that respects the environment and community they are moving into.
Image: Mary Arnold-Forster/C&M
Site Photograph: Mary Arnold-Forster

